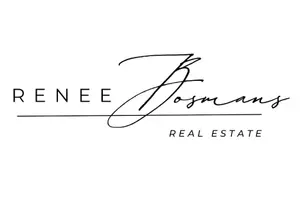$453,500
For more information regarding the value of a property, please contact us for a free consultation.
2115 Green Creek San Antonio, TX 78232
3 Beds
2 Baths
2,330 SqFt
Key Details
Property Type Single Family Home
Sub Type Single Residential
Listing Status Sold
Purchase Type For Sale
Square Footage 2,330 sqft
Price per Sqft $193
Subdivision San Pedro Hills
MLS Listing ID 1869291
Sold Date 08/28/25
Style One Story,Traditional
Bedrooms 3
Full Baths 2
Construction Status Pre-Owned
HOA Y/N No
Year Built 1976
Annual Tax Amount $10,127
Tax Year 2024
Lot Size 10,541 Sqft
Property Sub-Type Single Residential
Property Description
Wonderfully remodeled home in Ridgeview! Step inside this lovely home, which boasts high ceilings, a remodeled kitchen, and large bathrooms. Also inside, you will find a beautiful wood tongue and groove ceiling, floor-to-ceiling fireplace, and updated double oven and appliances. The home has plenty of storage, a separate office with a wetbar, and a large walk-in pantry. Outside, you will find plenty of deck space and a beautiful pool for those evening parties, along with a backside patio. There is a very nice storage shed in the back, and both front and back yards have sprinkler systems. At the end of Green Creek Street is Shadowcliff Swim and Tennis Club, a member-only swim and tennis center you can join with a fee. Included in the membership are playgrounds and BBQ pits. This neighborhood has NO HOA, and every house is meticulously clean and landscaped. Not far from Hwy 281 and shops and restaurants.
Location
State TX
County Bexar
Area 1400
Rooms
Master Bathroom Main Level 10X14 Shower Only
Master Bedroom Main Level 16X17 Walk-In Closet, Ceiling Fan
Bedroom 2 Main Level 12X13
Bedroom 3 Main Level 11X13
Dining Room Main Level 13X12
Kitchen Main Level 13X11
Family Room Main Level 22X16
Study/Office Room Main Level 16X10
Interior
Heating Central
Cooling One Central
Flooring Ceramic Tile, Laminate
Fireplaces Number 1
Heat Source Natural Gas
Exterior
Exterior Feature Patio Slab, Covered Patio, Deck/Balcony, Sprinkler System, Storage Building/Shed, Mature Trees
Parking Features Two Car Garage, Attached
Pool In Ground Pool
Amenities Available Pool, Tennis, Park/Playground
Roof Type Composition
Private Pool Y
Building
Foundation Slab
Sewer City
Water City
Construction Status Pre-Owned
Schools
Elementary Schools Thousand Oaks
Middle Schools Bradley
High Schools Macarthur
School District North East I.S.D.
Others
Acceptable Financing Conventional, FHA, Cash
Listing Terms Conventional, FHA, Cash
Read Less
Want to know what your home might be worth? Contact us for a FREE valuation!

Our team is ready to help you sell your home for the highest possible price ASAP






