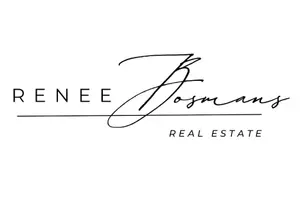$699,900
For more information regarding the value of a property, please contact us for a free consultation.
806 Harmisch Lane San Antonio, TX 78260
5 Beds
4 Baths
2,789 SqFt
Key Details
Property Type Single Family Home
Sub Type Single Residential
Listing Status Sold
Purchase Type For Sale
Square Footage 2,789 sqft
Price per Sqft $224
Subdivision Sunday Creek At Kinder Ranch
MLS Listing ID 1860537
Sold Date 08/25/25
Style Two Story,Traditional
Bedrooms 5
Full Baths 4
Construction Status New
HOA Fees $57/ann
HOA Y/N Yes
Year Built 2025
Annual Tax Amount $1
Tax Year 2025
Lot Size 6,534 Sqft
Property Sub-Type Single Residential
Property Description
Welcome to this stunning 5-bedroom, 4-bathroom home, perfectly located in the sought-after Comal County School District! With ample space for everyone, this home features a spacious layout that includes a bright and airy game room, ideal for family fun or entertaining guests. The open-concept design flows seamlessly from room to room, making it perfect for modern living. The gourmet kitchen is a chef's dream, while the large living areas provide plenty of room for relaxation. Step outside to your expansive back patio, where you'll enjoy tranquil views of the greenbelt - a serene setting for outdoor dining or simply unwinding. This home also includes a 2-car garage for convenience and ample storage. With a remarkably low tax rate, this property offers incredible value in a prime location. Don't miss your chance to own this exceptional home!
Location
State TX
County Bexar
Area 1803
Rooms
Master Bathroom Main Level 14X17 Tub/Shower Separate, Double Vanity, Garden Tub
Master Bedroom Main Level 14X17 Walk-In Closet, Ceiling Fan, Full Bath
Bedroom 2 Main Level 12X13
Bedroom 3 2nd Level 12X13
Bedroom 4 2nd Level 12X11
Bedroom 5 2nd Level 11X12
Kitchen Main Level 24X13
Family Room Main Level 15X15
Interior
Heating Central
Cooling One Central
Flooring Carpeting, Ceramic Tile, Wood
Heat Source Natural Gas
Exterior
Parking Features Two Car Garage, Attached
Pool None
Amenities Available Controlled Access, Pool, Clubhouse, Park/Playground
Roof Type Composition
Private Pool N
Building
Foundation Slab
Sewer Sewer System
Water Water System
Construction Status New
Schools
Elementary Schools Kinder Ranch Elementary
Middle Schools Pieper Ranch
High Schools Pieper
School District Comal
Others
Acceptable Financing Conventional, FHA, VA, Cash
Listing Terms Conventional, FHA, VA, Cash
Read Less
Want to know what your home might be worth? Contact us for a FREE valuation!

Our team is ready to help you sell your home for the highest possible price ASAP






