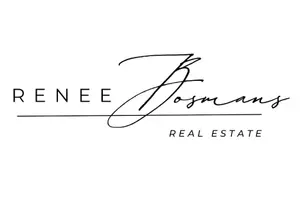$515,000
For more information regarding the value of a property, please contact us for a free consultation.
25034 Seal Cv San Antonio, TX 78255
4 Beds
3 Baths
2,823 SqFt
Key Details
Property Type Single Family Home
Sub Type Single Residential
Listing Status Sold
Purchase Type For Sale
Square Footage 2,823 sqft
Price per Sqft $174
Subdivision Two Creeks
MLS Listing ID 1865521
Sold Date 08/27/25
Style One Story,Traditional
Bedrooms 4
Full Baths 3
Construction Status Pre-Owned
HOA Fees $90/qua
HOA Y/N Yes
Year Built 2014
Annual Tax Amount $9,816
Tax Year 2024
Lot Size 7,840 Sqft
Property Sub-Type Single Residential
Property Description
**OPEN HOUSE SAT, JUNE 7, 11-2PM** Welcome home to this well maintained, one-story home in the desirable, gated community of Two Creeks! This brick home features 4 spacious bedrooms and 3 full bathrooms, as well as a dedicated home office, offering ample space for your needs. The open-concept living room includes a cozy fireplace, and creates the perfect space for relaxation and entertainment. The gourmet kitchen boasts granite countertops, gas cooking, and an oversized walk-in pantry, as well as a coffee bar, providing both style and functionality. The neutral color palette and high ceilings make this home feel spacious as the home is flooded with natural light from the windows. The master bedroom has an additional seating area and a huge walk-in closet, along with an en suite bathroom with an oversized walk-in shower. A secondary bedroom also has an en suite bathroom, and all bathrooms have granite countertops. This house has no carpet-all hardwood or tile! As you step outside, you will find the covered patio with a built-in outdoor grill, perfect for hosting gatherings year-round. A 3-car garage offers plenty of storage and parking options. The amenities in this community include a pool, clubhouse, park/playground and basketball court. Located in a prime area, you'll be close to shopping, dining, and all the amenities you need. This home blends comfort, luxury, and convenience-don't miss this opportunity!
Location
State TX
County Bexar
Area 1005
Rooms
Master Bathroom Main Level 12X12 Shower Only, Double Vanity
Master Bedroom Main Level 17X15 DownStairs, Walk-In Closet, Ceiling Fan, Full Bath
Bedroom 2 Main Level 12X10
Bedroom 3 Main Level 14X11
Bedroom 4 Main Level 12X12
Living Room Main Level 17X17
Dining Room Main Level 11X10
Kitchen Main Level 17X17
Study/Office Room Main Level 13X11
Interior
Heating Central
Cooling One Central
Flooring Ceramic Tile, Wood
Fireplaces Number 1
Heat Source Natural Gas
Exterior
Exterior Feature Patio Slab, Covered Patio, Gas Grill, Deck/Balcony, Privacy Fence, Double Pane Windows, Mature Trees, Outdoor Kitchen
Parking Features Three Car Garage, Attached
Pool None
Amenities Available Controlled Access, Pool, Clubhouse, Park/Playground, Sports Court, Basketball Court
Roof Type Composition
Private Pool N
Building
Foundation Slab
Sewer Sewer System, City
Water Water System, City
Construction Status Pre-Owned
Schools
Elementary Schools Aue Elementary School
Middle Schools Rawlinson
High Schools Clark
School District Northside
Others
Acceptable Financing Conventional, FHA, VA, Cash
Listing Terms Conventional, FHA, VA, Cash
Read Less
Want to know what your home might be worth? Contact us for a FREE valuation!

Our team is ready to help you sell your home for the highest possible price ASAP





