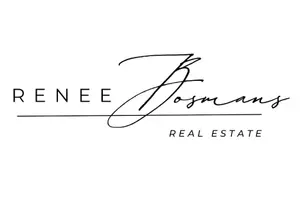$282,139
For more information regarding the value of a property, please contact us for a free consultation.
2801 Lockwood Schertz, TX 78154
4 Beds
3 Baths
1,608 SqFt
Key Details
Property Type Single Family Home
Sub Type Single Residential
Listing Status Sold
Purchase Type For Sale
Square Footage 1,608 sqft
Price per Sqft $175
Subdivision Horseshoe Oaks
MLS Listing ID 1853173
Sold Date 08/14/25
Style Two Story,Split Level
Bedrooms 4
Full Baths 2
Half Baths 1
Construction Status Pre-Owned
HOA Fees $19/ann
HOA Y/N Yes
Year Built 1985
Annual Tax Amount $3,480
Tax Year 2024
Lot Size 6,621 Sqft
Property Sub-Type Single Residential
Property Description
This CHARMING HOME in the desirable HORSESHOE OAKS SUBDIVISION boasts 4 SPACIOUS BEDROOMS, 2.5 BEAUTIFULLY UPDATED BATHROOMS, and a THOUGHTFUL LAYOUT perfect for COMFORTABLE LIVING. RECENTLY REMODELED, it features ALL-NEW LAMINATE FLOORING, PLUSH CARPET, and GORGEOUS BATHROOM FINISHES that ELEVATE ITS STYLE AND FUNCTIONALITY. The KITCHEN IS A TRUE STANDOUT, with ANTIQUE WHITE ALL-WOOD, SOFT-CLOSE CABINETS, SLEEK GOLD HARDWARE, and STRIKING BLACK LEATHERED GRANITE WATERFALL COUNTERTOPS. The OPEN-CONCEPT DESIGN SEAMLESSLY CONNECTS THE KITCHEN to the INVITING FAMILY ROOM, creating a WARM AND WELCOMING SPACE FOR GATHERING. The PRIMARY BEDROOM is conveniently located DOWNSTAIRS, while the ADDITIONAL BEDROOMS are upstairs, offering PRIVACY AND SEPARATION. The home also includes a FLORIDA ROOM, ideal for RELAXING OR ENTERTAINING, and a LOVELY BACKYARD for outdoor enjoyment. Residents of HORSESHOE OAKS can also take advantage of the neighborhood's FANTASTIC HOA AMENITIES, including a WELL-MAINTAINED POOL.
Location
State TX
County Guadalupe
Area 2705
Rooms
Master Bathroom Main Level 15X7 Tub/Shower Combo, Double Vanity
Master Bedroom Main Level 17X15 Split, DownStairs, Walk-In Closet, Ceiling Fan, Full Bath
Bedroom 2 2nd Level 13X13
Bedroom 3 2nd Level 14X14
Bedroom 4 2nd Level 13X13
Dining Room Main Level 13X13
Kitchen Main Level 13X14
Family Room Main Level 22X17
Interior
Heating Central
Cooling One Central
Flooring Carpeting, Laminate
Fireplaces Number 1
Heat Source Electric
Exterior
Parking Features Two Car Garage, Attached
Pool None
Amenities Available Pool, Park/Playground, Sports Court
Roof Type Composition
Private Pool N
Building
Foundation Slab
Sewer Sewer System
Water Water System
Construction Status Pre-Owned
Schools
Elementary Schools Paschall
Middle Schools Wilder
High Schools Clemens
School District Schertz-Cibolo-Universal City Isd
Others
Acceptable Financing Conventional, VA, Cash, Trade
Listing Terms Conventional, VA, Cash, Trade
Read Less
Want to know what your home might be worth? Contact us for a FREE valuation!

Our team is ready to help you sell your home for the highest possible price ASAP






