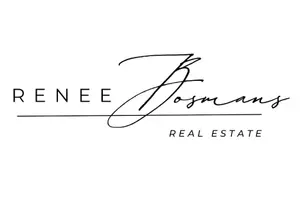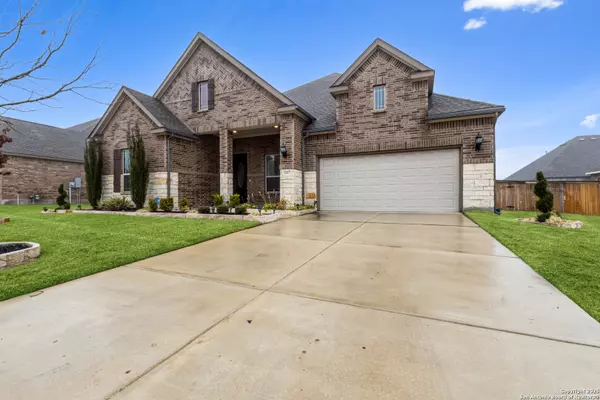$535,000
For more information regarding the value of a property, please contact us for a free consultation.
13157 HALLIE CHASE Schertz, TX 78154-2879
3 Beds
3 Baths
2,435 SqFt
Key Details
Property Type Single Family Home
Sub Type Single Residential
Listing Status Sold
Purchase Type For Sale
Square Footage 2,435 sqft
Price per Sqft $213
Subdivision Hallies Cove
MLS Listing ID 1838796
Sold Date 03/26/25
Style One Story
Bedrooms 3
Full Baths 2
Half Baths 1
Construction Status Pre-Owned
HOA Fees $25/ann
HOA Y/N Yes
Year Built 2020
Annual Tax Amount $4,232
Tax Year 2023
Lot Size 10,193 Sqft
Property Sub-Type Single Residential
Property Description
**5000.00 seller concession** Indulge yourself in this Texas heat and be ready to relax after a long day in this gorgeous swimming pool. This stunning 3-bedroom, 2.5-bath home features an open-concept design with soaring 12-foot ceilings and a cozy fireplace in the family room. Thoughtfully designed, it offers a dedicated study, breakfast nook, and a gourmet kitchen with elegant white wood cabinetry, a spacious island, Whirlpool stainless steel appliances, granite countertops, and upgraded hardwood flooring throughout the main areas. The luxurious primary suite is a true retreat, complete with a garden tub, oversized walk-in shower with rain glass, and a generous walk-in closet. The exterior shines with four-sided brick construction, an extended patio, and an in-ground pool-perfect for relaxation and entertaining. Easy access to major highways and shopping. Schedule your showing today!
Location
State TX
County Bexar
Area 1700
Rooms
Master Bathroom Main Level 10X15 Tub/Shower Separate, Double Vanity
Master Bedroom Main Level 15X16 DownStairs
Bedroom 2 Main Level 12X12
Bedroom 3 Main Level 12X13
Kitchen Main Level 14X14
Family Room Main Level 18X20
Study/Office Room Main Level 11X12
Interior
Heating Central
Cooling One Central
Flooring Wood
Fireplaces Number 1
Heat Source Electric
Exterior
Exterior Feature Privacy Fence
Parking Features Two Car Garage
Pool In Ground Pool
Amenities Available None
Roof Type Composition
Private Pool Y
Building
Foundation Slab
Sewer City
Water City
Construction Status Pre-Owned
Schools
Elementary Schools Jordan
Middle Schools Corbett
High Schools Clemens
School District Schertz-Cibolo-Universal City Isd
Others
Acceptable Financing Conventional, FHA, VA, Cash
Listing Terms Conventional, FHA, VA, Cash
Read Less
Want to know what your home might be worth? Contact us for a FREE valuation!

Our team is ready to help you sell your home for the highest possible price ASAP






