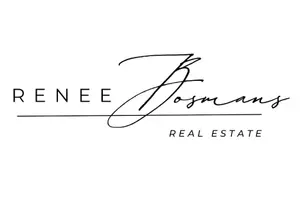11239 Long Rider San Antonio, TX 78254
3 Beds
3 Baths
1,670 SqFt
UPDATED:
Key Details
Property Type Single Family Home
Sub Type Single Residential
Listing Status Active
Purchase Type For Sale
Square Footage 1,670 sqft
Price per Sqft $188
Subdivision Davis Ranch
MLS Listing ID 1896363
Style Two Story
Bedrooms 3
Full Baths 2
Half Baths 1
Construction Status Pre-Owned
HOA Fees $495/ann
HOA Y/N Yes
Year Built 2022
Annual Tax Amount $5,226
Tax Year 2025
Lot Size 5,967 Sqft
Property Sub-Type Single Residential
Property Description
Location
State TX
County Bexar
Area 1004
Rooms
Master Bathroom 2nd Level 11X8 Shower Only, Double Vanity
Master Bedroom Main Level 11X14 Upstairs, Walk-In Closet
Bedroom 2 2nd Level 10X11
Bedroom 3 2nd Level 10X11
Living Room Main Level 14X16
Dining Room Main Level 9X11
Kitchen Main Level 11X11
Interior
Heating Central
Cooling One Central
Flooring Carpeting, Ceramic Tile
Inclusions Washer Connection, Dryer Connection, Stove/Range, Disposal, Dishwasher, Smoke Alarm, Garage Door Opener
Heat Source Electric
Exterior
Parking Features Two Car Garage
Pool None
Amenities Available Pool, Park/Playground
Roof Type Composition
Private Pool N
Building
Foundation Slab
Sewer Sewer System
Water Water System
Construction Status Pre-Owned
Schools
Elementary Schools Tomlinson Elementary
Middle Schools Folks
High Schools Harlan Hs
School District Northside
Others
Acceptable Financing 1st Seller Carry, Wraparound, Cash, Assumption non Qualifying
Listing Terms 1st Seller Carry, Wraparound, Cash, Assumption non Qualifying






