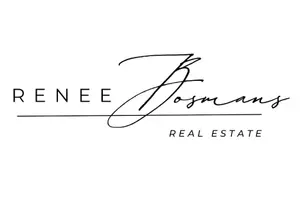11503 Bakersfield San Antonio, TX 78245
4 Beds
3 Baths
2,252 SqFt
UPDATED:
Key Details
Property Type Single Family Home
Sub Type Single Residential
Listing Status Active
Purchase Type For Sale
Square Footage 2,252 sqft
Price per Sqft $146
Subdivision Harlach Farms
MLS Listing ID 1896278
Style Two Story
Bedrooms 4
Full Baths 2
Half Baths 1
Construction Status Pre-Owned
HOA Fees $152/qua
HOA Y/N Yes
Year Built 2019
Annual Tax Amount $7,022
Tax Year 2024
Lot Size 6,969 Sqft
Property Sub-Type Single Residential
Property Description
Location
State TX
County Bexar
Area 0101
Rooms
Master Bathroom 2nd Level 10X9 Tub/Shower Separate, Double Vanity, Garden Tub
Master Bedroom 2nd Level 19X14 Upstairs
Bedroom 2 2nd Level 11X10
Bedroom 3 2nd Level 13X11
Bedroom 4 2nd Level 13X11
Living Room Main Level 21X16
Dining Room Main Level 10X14
Kitchen Main Level 20X10
Study/Office Room Main Level 6X6
Interior
Heating Central
Cooling One Central
Flooring Carpeting, Ceramic Tile, Laminate
Inclusions Ceiling Fans, Washer Connection, Dryer Connection, Microwave Oven, Gas Cooking, Dishwasher, Smoke Alarm, Security System (Owned)
Heat Source Electric
Exterior
Exterior Feature Covered Patio, Privacy Fence, Sprinkler System, Storage Building/Shed, Mature Trees
Parking Features Two Car Garage, Attached
Pool None
Amenities Available None
Roof Type Composition
Private Pool N
Building
Lot Description On Greenbelt
Foundation Slab
Sewer City
Water Water System, City
Construction Status Pre-Owned
Schools
Elementary Schools Luckey Ranch
Middle Schools Loma Alta
High Schools Medina Valley
School District Medina Valley I.S.D.
Others
Miscellaneous Virtual Tour,School Bus,As-Is
Acceptable Financing Conventional, FHA, VA, Cash, Assumption w/Qualifying
Listing Terms Conventional, FHA, VA, Cash, Assumption w/Qualifying
Virtual Tour https://www.zillow.com/view-imx/93135947-8487-4bc8-b2fc-01b0d59c7352/?utm_source=captureapp






