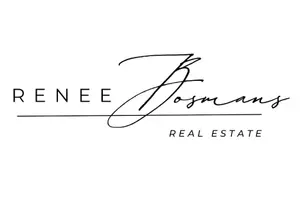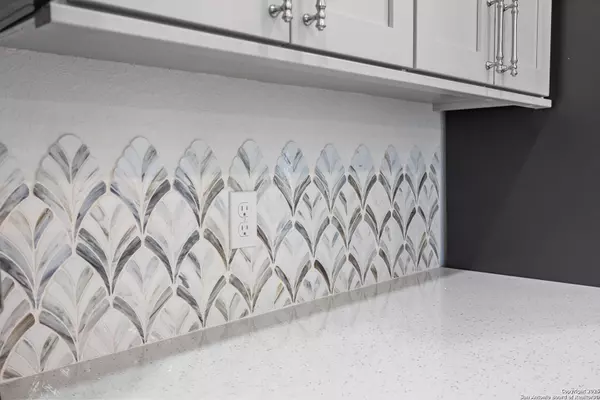2005 Valencia Dr Kerrville, TX 78028-4532
4 Beds
2 Baths
2,357 SqFt
UPDATED:
Key Details
Property Type Single Family Home
Sub Type Single Residential
Listing Status Active
Purchase Type For Sale
Square Footage 2,357 sqft
Price per Sqft $270
Subdivision Meridian
MLS Listing ID 1889880
Style One Story,Traditional
Bedrooms 4
Full Baths 2
Construction Status New
HOA Fees $75/mo
HOA Y/N Yes
Year Built 2024
Annual Tax Amount $10,855
Tax Year 2025
Lot Size 7,405 Sqft
Property Sub-Type Single Residential
Property Description
Location
State TX
County Kerr
Area 3100
Rooms
Master Bathroom Main Level 15X14 Shower Only, Double Vanity
Master Bedroom Main Level 15X19 Walk-In Closet, Ceiling Fan, Full Bath
Bedroom 2 Main Level 15X12
Bedroom 3 Main Level 13X12
Bedroom 4 Main Level 11X12
Kitchen Main Level 20X13
Family Room Main Level 25X21
Interior
Heating Central, Heat Pump
Cooling One Central
Flooring Laminate
Inclusions Ceiling Fans, Washer Connection, Dryer Connection, Self-Cleaning Oven, Microwave Oven, Stove/Range, Gas Cooking, Refrigerator, Disposal, Dishwasher, Electric Water Heater, Solid Counter Tops, City Garbage service
Heat Source Electric
Exterior
Parking Features Two Car Garage, Attached
Pool None
Amenities Available Controlled Access
Roof Type Composition
Private Pool N
Building
Foundation Slab
Sewer Sewer System
Water Water System
Construction Status New
Schools
Elementary Schools Kerrville
Middle Schools Kerrville
High Schools Kerrville
School District Kerrville.
Others
Acceptable Financing Conventional, Cash
Listing Terms Conventional, Cash





