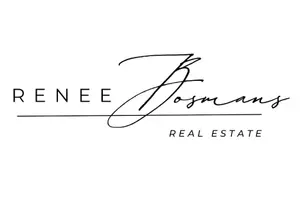2108 Athens Ave Kerrville, TX 78028-4532
3 Beds
2 Baths
2,155 SqFt
UPDATED:
Key Details
Property Type Single Family Home
Sub Type Single Residential
Listing Status Active
Purchase Type For Sale
Square Footage 2,155 sqft
Price per Sqft $268
Subdivision Meridian
MLS Listing ID 1889868
Style One Story,Traditional
Bedrooms 3
Full Baths 2
Construction Status New
HOA Fees $75/mo
HOA Y/N Yes
Year Built 2025
Annual Tax Amount $507
Tax Year 2025
Lot Size 7,405 Sqft
Property Sub-Type Single Residential
Property Description
Location
State TX
County Kerr
Area 3100
Rooms
Master Bathroom Main Level 15X8 Shower Only, Double Vanity
Master Bedroom Main Level 20X16 Split, Walk-In Closet, Ceiling Fan, Full Bath
Bedroom 2 Main Level 13X13
Bedroom 3 Main Level 18X13
Living Room Main Level 20X16
Kitchen Main Level 16X13
Interior
Heating Central, Heat Pump
Cooling One Central
Flooring Laminate
Inclusions Ceiling Fans, Washer Connection, Dryer Connection, Self-Cleaning Oven, Microwave Oven, Stove/Range, Gas Cooking, Refrigerator, Disposal, Dishwasher
Heat Source Electric
Exterior
Parking Features Two Car Garage, Attached
Pool None
Amenities Available Controlled Access
Roof Type Composition
Private Pool N
Building
Foundation Slab
Sewer Sewer System
Water Water System
Construction Status New
Schools
Elementary Schools Kerrville
Middle Schools Kerrville
High Schools Kerrville
School District Kerrville.
Others
Acceptable Financing Conventional, Cash
Listing Terms Conventional, Cash





