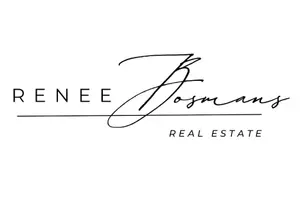7810 Twin Hills Houston, TX 77071
4 Beds
2 Baths
2,915 SqFt
UPDATED:
Key Details
Property Type Single Family Home
Sub Type Single Residential
Listing Status Active
Purchase Type For Sale
Square Footage 2,915 sqft
Price per Sqft $97
Subdivision Na
MLS Listing ID 1889742
Style Two Story
Bedrooms 4
Full Baths 2
Construction Status Pre-Owned
HOA Fees $550/ann
HOA Y/N Yes
Year Built 1961
Annual Tax Amount $4,925
Tax Year 2024
Lot Size 9,600 Sqft
Property Sub-Type Single Residential
Property Description
Location
State TX
County Harris
Area 3100
Rooms
Master Bedroom Main Level 12X12
Bedroom 2 Main Level 10X10
Bedroom 3 Main Level 10X10
Bedroom 4 Main Level 10X10
Living Room Main Level 15X15
Dining Room Main Level 9X9
Kitchen Main Level 14X15
Interior
Heating Central
Cooling One Central
Flooring Carpeting, Other
Inclusions Not Applicable
Heat Source Natural Gas
Exterior
Parking Features Two Car Garage
Pool None
Amenities Available None
Roof Type Composition
Private Pool N
Building
Foundation Slab
Sewer City
Water City
Construction Status Pre-Owned
Schools
Elementary Schools Not Applicable
Middle Schools Not Applicable
High Schools Not Applicable
School District Houston Isd
Others
Acceptable Financing Cash
Listing Terms Cash





